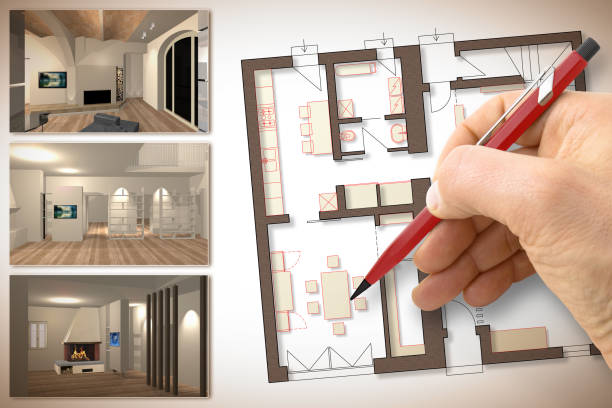Searching for space in your home that just seems to vanish? You’re not alone. Many homeowners face the challenge of maximizing limited space, especially in urban settings where every square foot counts. With clever renovation techniques, you can not only enhance your home’s functionality but also its aesthetic appeal. In this guide, we’ll explore various strategies to optimize your space, ensuring that your home feels open and inviting.
The Importance of Space Optimization in Home Renovation
Our living spaces are more than just shelters. They’re offices, gyms, and personal retreats. This versatility requires smart space management, making renovation a perfect opportunity to rethink how your home functions. With strategic planning, space optimization can transform cramped quarters into fluid, functional areas. This approach not only improves your daily life but can increase your property’s value when you opt for custom home remodeling services.
Space optimization is essential for enhancing both functionality and comfort. Whether you’re working with a small apartment or a large house, it’s crucial to maximize the available space. By implementing intelligent design solutions, you can create a home that feels spacious, organized, and welcoming.
Understanding Your Space
Before you start knocking down walls, it’s important to assess your home’s potential. Understanding the layout and how you can work with it is key to a successful renovation. Begin by identifying the strengths and weaknesses of each room. Consider what currently works well and what challenges you face in terms of space.
A thorough assessment will help you pinpoint areas in need of improvement. For instance, are there awkward corners, underused nooks, or spaces that could serve multiple purposes? Take note of these areas and brainstorm possible solutions. This step will lay the foundation for an efficient and effective renovation plan.
Once you’ve evaluated your space, consult with a renovation expert. Professional input can provide fresh perspectives and innovative ideas. They can identify hidden potential and suggest design solutions tailored to your needs. Remember, a well-thought-out plan is the backbone of any successful renovation project.
Maximizing Vertical Space
When floor space is limited, look up! Walls and ceilings often hold untapped potential for storage and design. Start by considering vertical storage options like shelves and cabinets that extend upward. This approach can free up valuable floor space while keeping your essentials easily accessible.
Ceiling storage can also be a game-changer, especially in smaller homes. Install hooks for hanging bicycles, pots, or even seasonal clothing. With the right setup, your ceiling can double as a functional storage area without encroaching on living space.
In addition to storage, vertical elements can enhance design. Consider installing tall windows or mirrors to draw the eye upward, creating the illusion of height. Vertical stripes on walls or furniture can also elongate a room visually, making it feel larger than it is.
Smart Storage Solutions
Hidden and multi-functional spaces are the unsung heroes of home design. Built-in shelves, under-bed storage, and foldable furniture are just a few examples. These solutions maximize every inch and maintain a clutter-free environment.
Incorporate furniture that doubles as storage, such as ottomans with compartments or coffee tables with drawers. These pieces can store items out of sight while serving their primary function. This dual-purpose approach is particularly useful in small spaces where every piece of furniture must earn its keep.
Experts can provide creative solutions tailored to your needs. Whether it’s a staircase with built-in drawers or a hidden pantry, these innovations can transform ordinary spaces into extraordinary ones. With thoughtful storage solutions, you’ll enjoy a more organized, spacious home.
Open Concept Design
The open-concept design remains a favorite among homeowners for good reason. By reducing barriers between rooms, you can create a sense of flow and continuity. This design style makes spaces feel larger and brighter, perfect for those seeking a more expansive atmosphere.
When considering an open-concept design, think about which walls are essential and which can be removed. Structural walls may require professional input, so consult with experts in custom home remodeling services, like those available in Denver, CO. They can guide you in safely opening up your space while maintaining structural integrity.
Transitioning to an open concept doesn’t mean losing defined areas. Use rugs, furniture placement, and lighting to delineate different zones. These subtle cues maintain functionality without sacrificing the airy feel that open designs provide.
Light and Color
Light and color play critical roles in making spaces feel larger. Natural light is a powerful tool, so maximize it by keeping windows unobstructed and using sheer curtains. Mirrors can also amplify light by reflecting it throughout the room, creating a brighter, more open environment.
Color choices significantly impact the perception of space. Light, neutral colors on walls and ceilings can make rooms appear more spacious. Consider shades like soft whites, pale blues, or gentle greys to expand your space visually.
Don’t shy away from bold colors entirely. Accents of vibrant tones can add personality without overwhelming. Use them sparingly on accessories or feature walls to strike a balance between openness and character.
Conclusion
Optimizing your home goes beyond aesthetics; it enhances your quality of life. By understanding your space, using vertical areas, smart storage, and open design, you can create a functional sanctuary. Light and color further elevate your home’s organization. Successful renovations require planning and creativity, whether DIY or through professional services. Explore resources and consult experts to turn your dream home into reality. Start your renovation journey today!

